
Planning something as simple as event room layouts can hugely impact attendee engagement. Although it is easily skipped over by organizers, it is key to creating memorable events and rewarding networking.
Networking allows people to build an organic community that represents them and can foster their interests. Any possible collaboration that comes from it produces innovation that can drive future ventures forward. Although networking can be done online, nothing beats the personable nature of face-to-face interaction. Not only are they perceived as more credible, but general perceptions of sincerity are also heavily determined by non-verbal cues; with face-to-face meetings generating higher volumes of quality, original ideas.
Encouraging networking is about creating an environment where people feel comfortable enough to make this happen. Traditional events prioritize attendee numbers which can often come at the cost of organic interactions, but non-conventional spacial arrangements offer more variety depending on the type of atmosphere you are trying to achieve.
In case you’re in need of some tips on how to get people mixing and matching at your event, we’ve got 7 below!
Quick Reads
Cocktail
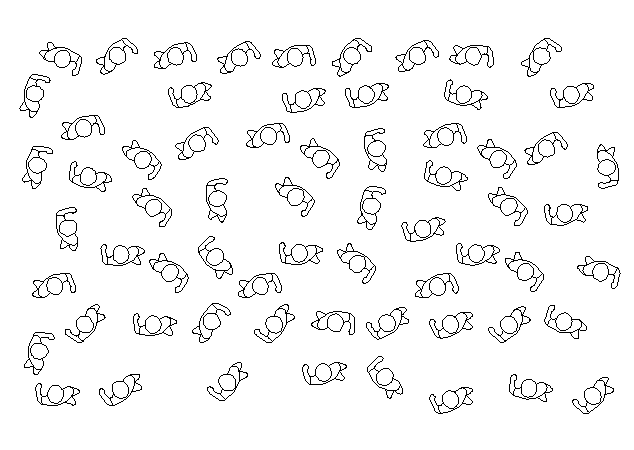 Image from Encore-Anzpac
Image from Encore-Anzpac
Extending the networking life cycle beyond the online world begins with atmosphere. Relaxed, low lighting with standing tables encourages people to flow through any event space which avoids the overcrowding that often occurs around drinks stations. With that comes the freedom to mingle, roam and speak to new people. In a cocktail layout, there is no sitting space for attendees. It allows for maximum room capacity which is the most efficient use of space while multiplying the potential number of interactions between attendees.
You could even consider segmenting breakout spaces between louder, chatty areas of conversation for experienced professionals and quieter ones for first-timers who prefer one-on-one conversations. Sitting for long periods of time can stifle creativity and drain the energy from a room, so keeping attendees on their feet in a cocktail setting balances catering for individual needs while still creating a welcoming inclusive space.
Clusters
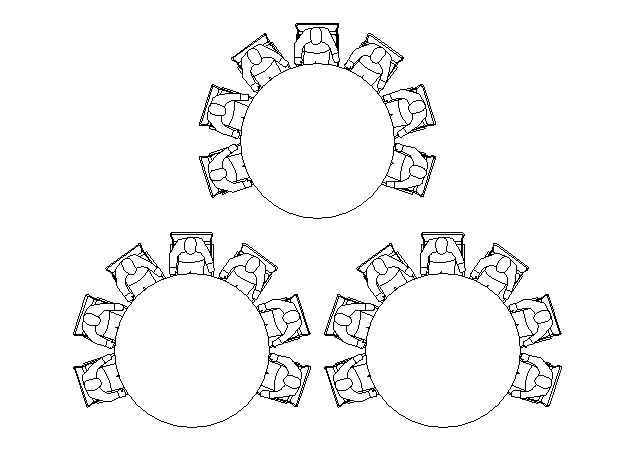
Image from Encore-Anzpac
Small groups can be shepherded together in a cluster arrangement, matched together in groups of four or less in closed circles with some chairs and a small table between them. As another casual layout, it is best suited to team exercises because it allows individuals to familiarize themselves with each other on a closer, intimate level.
Round tables ensure that people are constantly facing each other, provoking natural conversation. The number of tables and chairs used will naturally depend on the size of the venue and number of attendees being accommodated.
Creating ready-made teams removes the awkwardness of having to choose who to talk to from a room of strangers, getting attendees straight into the mix of socializing! Depending on how well you know your attendees, you can assign them together based on common interests, goals or job roles so that they have more to discuss past the standard “what’s your name?” style of questions.
Pods
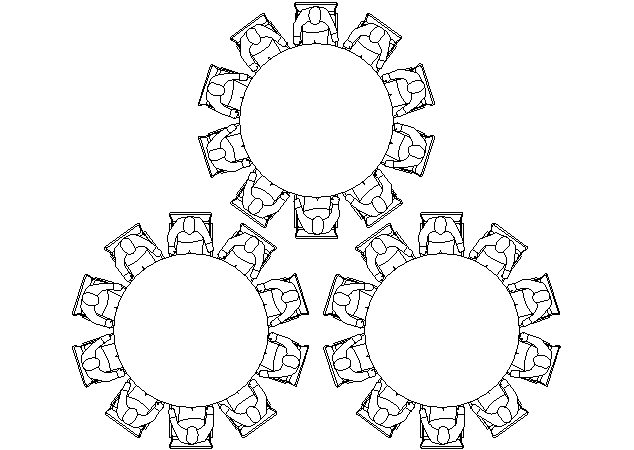
Image from Encore-Anzpac
Pods are larger in capacity than clusters so can hold more people within each setup, but utilize square shaped tables instead. Great for team building, they perform the same function as clusters in grouping people together. Pods have a special place in startup and entrepreneurial culture due to their naming which makes them a perfect match for events within these fields. However, they can have a tendency to form ‘silo’ style bubbles which attendees may lean towards comfortably remaining within without branching out to other tables due to the insular nature of the arrangement.
To encourage people to network outside of their immediate circles, pods can be used with timed sessions to ensure attendees' networking reach is maximized. Switching tables every hour, for example, allows a greater number of people to interact whilst still generating quality conversation between them.
For the planners who prefer to go the extra step in their floor plans, you can designate select seats for specific attendees to not only create a more personalized experience but to equally craft specific relationships between professionals.
Lounge
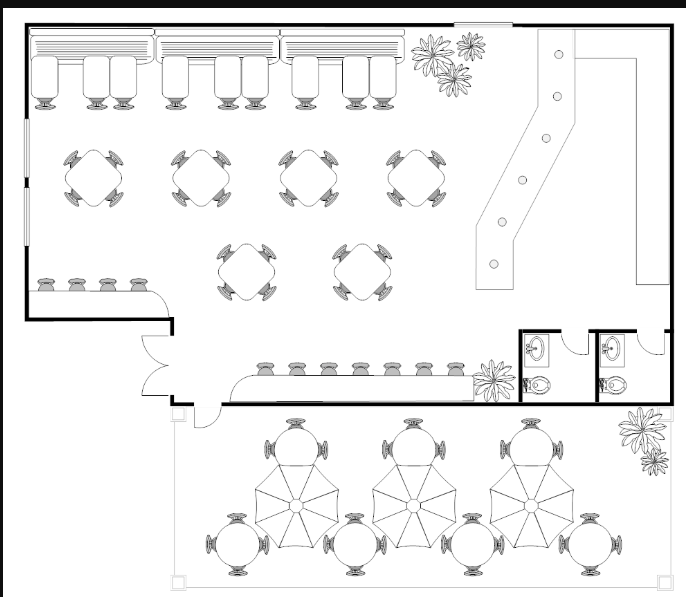
Image from FitSmallBusiness
Creative seating arrangements that include a mixture of chairs, sofas, bar tables, beanbags, and ottomans form part of the general lounging experience in many venues. If your event has a theme, furniture can be customized to match any aesthetic and create an enhanced attendee experience. With quality refreshments, lounges can keep people within a venue as there is often too much going on inside to miss out on. Building rapport is easier in a more relaxed setting, so lounges are the natural go-to for events that aren’t excessively formal.
By placing the lowest level seating at the front of a room, you can overcome any viewing problems as every attendee should be able to see over the shoulders of the person in front of them. If presentations are being made by facilitators, they are in full view of everyone present and can create the type of dialogue that gets the whole room talking.
Solution Wall
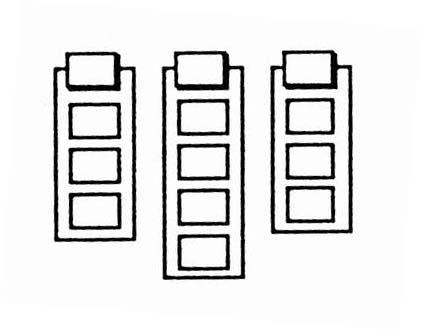
Image from Middle East Technical University
A solution wall does exactly what it says - it creates tangible solutions for multiple professionals struggling in similar areas. By utilizing one huge blank wall, attendees can use stickers to publicly display their needs. Other attendees can respond by sticking another sticker (of an opposing color) on top of the previous one to create an interaction between two strangers. Between them, contact details can be exchanged in the hopes of tackling said problem together, creating an area of common interest.
Solution walls are aimed at creating selfless relationships in which professionals can help others at little to no cost to themselves. If you want to stimulate your own thought-provoking discussion among attendees, you can always tag your own questions on the board too, encouraging people to think in a direction where others can meet them halfway. Questions like “what do you hate about your job?” are sure to generate anonymous responses. Keith Ferrazzi’s recognition that “the currency of real networking is not greed but generosity” emphasizes that in helping others, we help ourselves.
Horseshoe
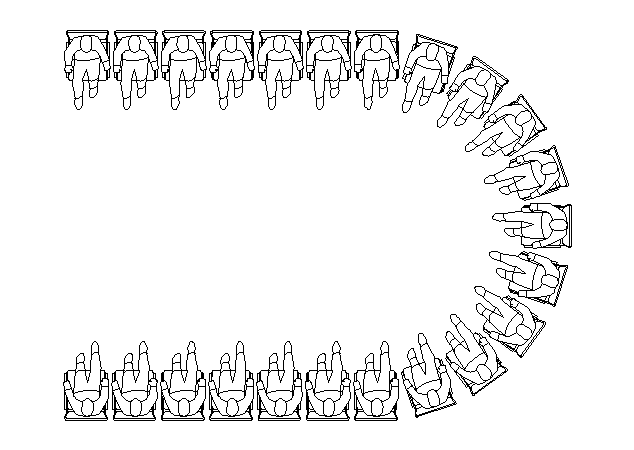
Image by Encore-Anzpac
A three-sided U-shape with one open end, the horseshoe allows attendees to face each other whilst engaging with any presentations, speakers or facilitators. For workshop and discussion-style events, the horseshoe arrangement can be ideal for promoting interaction without forcing attendees into physical arrangements that demand it.
You can even include tables if attendees are consuming food or drink. Horseshoe positioning can make its use less practical for smaller venues because they take up a lot of space and are an awkward shape. Where space allows, however, horseshoes can be a useful mass networking tool to round off a busy event agenda by bringing everyone right back together at the end.
Keeping participant numbers low (below 20) is best for this event room layout, as too many people will widen the shape and attendees may no longer be able to see or hear each other. As the semi-circle shape is a rounder version of the horseshoe, both styles are more inviting and have better chances of absorbing new people into them. Exchanging business cards and LinkedIn connections is the natural follow on, bonding people both in the real world and on social media.
Fishbowl
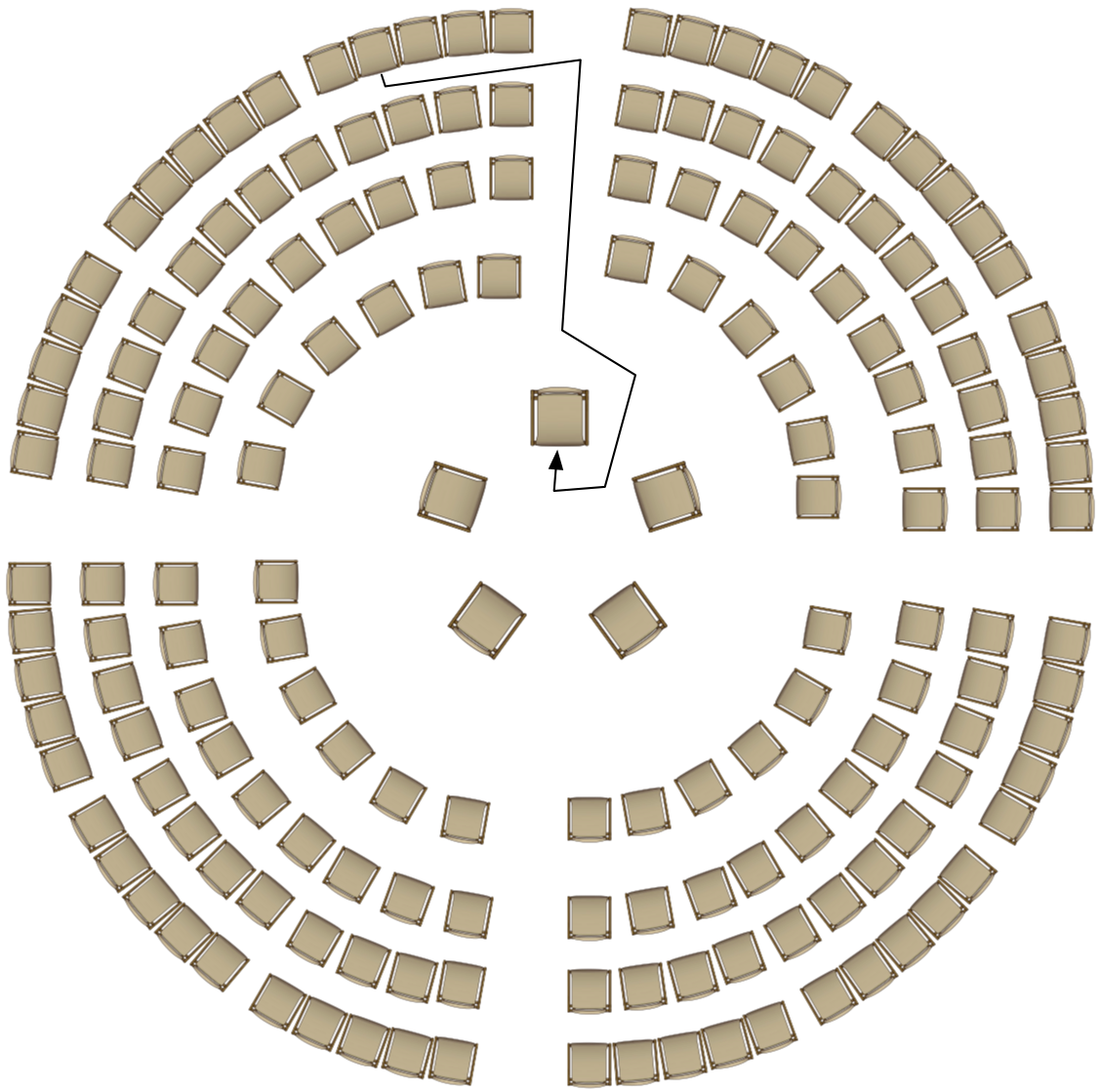
Image by Wikipedia
Fishbowls are all about dialogue. To create one, four or five chairs are positioned in an inner circle (forming the actual fishbowl) while eight to ten chairs are placed in a circular pattern around them. Some attendees can take the inner fishbowl seats while others occupy the ones surrounding them. For discussion-style events, this layout is ideal for starting conversations (the more interesting the topic, the better the conversation it provokes in people!).
In an open fishbowl, one seat within the inner circle can be left free, allowing anyone from the outer circle to rejoin the conversation at any moment. At the same time, another member from the inner circle can give up their seat for another person to join the group, ensuring that the flow of participants remains varied over time.
Open discussion is key to success, as it enables the entire group to actively participate and get involved in asking questions, making suggestions and giving their own conclusions. Individual personalities can present themselves far more confidently, allowing attendees to gravitate towards those they are more compatible within a natural way.
It is important to remember that creating an environment fit for networking does not only come down to event room layouts - all aspects of the space should widen communication and create interaction for attendees.
Mixing and matching the spacial arrangements we’ve listed above is a definite way to foster collaboration between attendees. SaaStr’s 2019 upgrade to a larger venue includes the creation of Brain Dates specifically designed for networking and proves that there is a growing focus on promoting networking within the events industry.
Giving attendees what they want will always involve some element of planning, and sometimes it's the smallest things that have the greatest effect. In this case, it is the where and the how that matters most.
Psst. Did you know that there's one surefire way to get a room full of people to talk to each other? Don't use any chairs. It's a rising trend at networking events that no chairs are provided and attendees are encouraged to walk around the room in bump into people they wouldn't have normally spoken too had they had the chance to sit down and stay in one place for a good amount of time.
Event room layouts are just a small piece of the puzzle when it comes to event smoothness. Think about your check-in process. Registration online. Engagement via Emails. There are smarter ways to increase your ROI on events. Book a demo with Glue Up and find out how an all-in-one event management solution can boost your ROI today.



